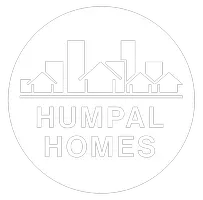$365,500
$369,900
1.2%For more information regarding the value of a property, please contact us for a free consultation.
3 Beds
2 Baths
1,242 SqFt
SOLD DATE : 08/22/2025
Key Details
Sold Price $365,500
Property Type Single Family Home
Sub Type Detached Single
Listing Status Sold
Purchase Type For Sale
Square Footage 1,242 sqft
Price per Sqft $294
Subdivision Oak Meadows
MLS Listing ID 12418191
Sold Date 08/22/25
Style Ranch
Bedrooms 3
Full Baths 2
Year Built 1963
Annual Tax Amount $3,142
Tax Year 2024
Lot Size 0.390 Acres
Lot Dimensions 100X170
Property Sub-Type Detached Single
Property Description
Welcome to this spacious ranch home in the most desirable Oak Meadows subdivision. This home sits on a private, fenced, almost half-acre lot with mature trees. This 3 bedroom, 2 bath, 2.5 car garage brick family home has much to offer. The kitchen features updated spice maple custom cabinets, granite countertops, a ceiling fan, and space for a table. The dining room features sliding glass doors that open to the patio. The living room features a brick fireplace with a heatilator that can heat the house, as well as a large east-facing window. Three bedrooms are located on the main floor, with a full bath in the hallway. The main floor is carpeted, except the kitchen, and bathroom. Hardwood floors are under the carpeting in the living room, dining room, hallway, and all three bedrooms. The basement features a spacious family room with a wood-burning stove for entertaining, as well as a full bathroom. The basement also features three large storage areas, a workshop area, a storage room, and a spacious laundry area with ample storage space. The oversized 2.5-car garage features a storage area for firewood, additional storage space, and pull-down stairs to the attic. Enjoy the sights and sounds of nature that surround the house on the spacious patio, making it a perfect place to entertain family and friends. The backyard is fenced and very private, with a second patio with a fire pit. This home is located in unincorporated Wayne Township on a well and septic. The discolored wall in the basement is because of some glue used long ago. This Home is Conveniently Located Near St. Andrews Golf Course, Shopping, Menards, Expressways, West Chicago Park District Parks, Turtle Splash Water Park, the ARC Fitness Center, several Forest Preserves, Churches, and Wheaton Academy. The Owner is selling the property AS IS. The furniture will be removed from the house. Don't miss this fantastic opportunity!
Location
State IL
County Dupage
Area West Chicago
Rooms
Basement Partially Finished, Full
Interior
Heating Natural Gas
Cooling Central Air
Flooring Hardwood
Fireplaces Number 1
Fireplaces Type Wood Burning
Equipment Water-Softener Rented, TV-Cable, CO Detectors, Ceiling Fan(s), Sump Pump, Backup Sump Pump;, Water Heater-Gas
Fireplace Y
Appliance Range, Dishwasher, Refrigerator, Washer, Dryer, Range Hood, Water Softener Rented
Laundry In Unit
Exterior
Garage Spaces 2.5
Roof Type Asphalt
Building
Lot Description Mature Trees
Building Description Brick, No
Sewer Septic Tank
Water Well
Level or Stories 1 Story
Structure Type Brick
New Construction false
Schools
Elementary Schools Wayne Elementary School
Middle Schools Kenyon Woods Middle School
High Schools South Elgin High School
School District 46 , 46, 46
Others
HOA Fee Include None
Ownership Fee Simple
Special Listing Condition None
Read Less Info
Want to know what your home might be worth? Contact us for a FREE valuation!

Our team is ready to help you sell your home for the highest possible price ASAP

© 2025 Listings courtesy of MRED as distributed by MLS GRID. All Rights Reserved.
Bought with Rosa Sandoval • RE/MAX At Home
GET MORE INFORMATION
Broker-Associate | Lic# 475151238

