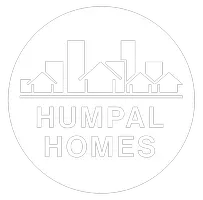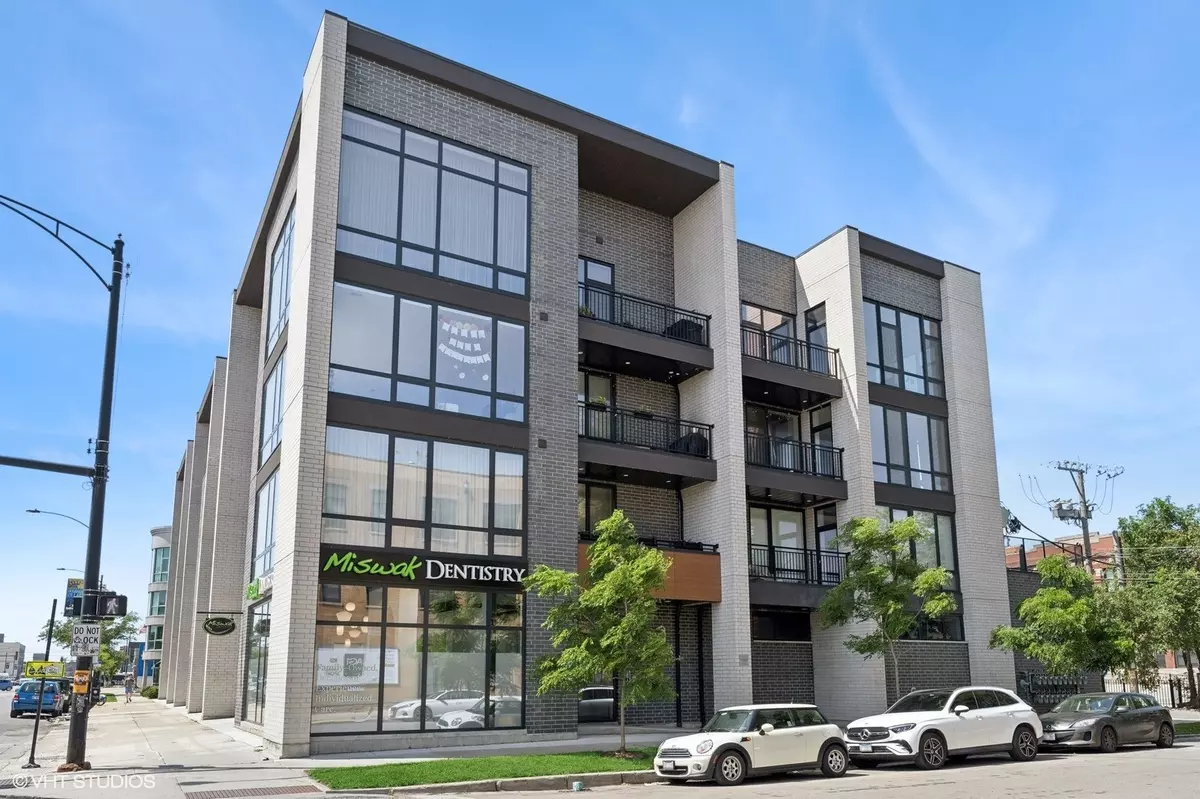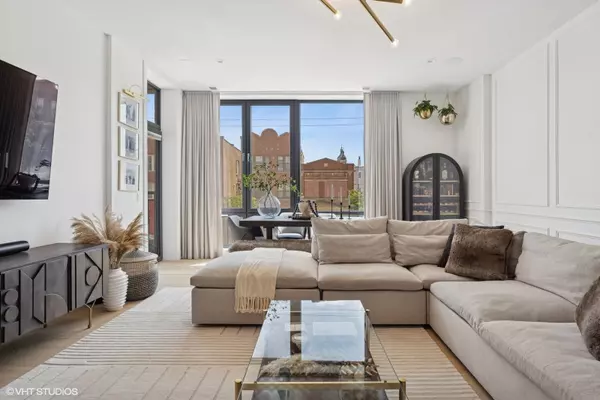$661,000
$649,900
1.7%For more information regarding the value of a property, please contact us for a free consultation.
3 Beds
2 Baths
SOLD DATE : 08/19/2025
Key Details
Sold Price $661,000
Property Type Condo
Sub Type Condo
Listing Status Sold
Purchase Type For Sale
MLS Listing ID 12400973
Sold Date 08/19/25
Bedrooms 3
Full Baths 2
HOA Fees $279/mo
Rental Info Yes
Year Built 2022
Annual Tax Amount $12,503
Tax Year 2023
Lot Dimensions COMMON
Property Sub-Type Condo
Property Description
Experience elevated West Town living in this sun-drenched 3-bedroom, 2-bathroom condo, located in The Iowan-a modern, boutique elevator building built in 2022. This thoughtfully designed home features a spacious split floor plan, floor-to-ceiling windows on all sides, and unobstructed natural light throughout. The sleek chef's kitchen is outfitted with quartz countertops, premium stainless steel appliances, and ample cabinetry, flowing seamlessly into an open-concept living and dining space-perfect for entertaining or everyday comfort. The serene primary suite includes a spa-like bathroom with dual vanities, heated floors, and a deep soaking tub, while two additional bedrooms offer flexibility for guests, office space, or a growing household. Owners updated the primary bedroom with soundproof windows. Enjoy your private balcony for morning coffee or entertaining. One heated garage parking space is included in the price. Modern finishes, abundant light, and smart design in the heart of West Town-welcome home!
Location
State IL
County Cook
Area Chi - West Town
Rooms
Basement None
Interior
Interior Features Walk-In Closet(s)
Heating Natural Gas
Cooling Central Air
Flooring Hardwood
Equipment CO Detectors
Fireplace N
Appliance Range, Microwave, Dishwasher, Refrigerator, Freezer, Washer, Dryer, Disposal, Stainless Steel Appliance(s), Cooktop, Range Hood, Front Controls on Range/Cooktop, Gas Cooktop, Gas Oven, Humidifier
Laundry Main Level, Washer Hookup, Gas Dryer Hookup, In Unit, Laundry Closet
Exterior
Exterior Feature Balcony
Garage Spaces 1.0
Amenities Available Bike Room/Bike Trails, Elevator(s), Security Door Lock(s), Accessible, Public Bus
Building
Building Description Brick,Glass, No
Story 4
Sewer Public Sewer
Water Lake Michigan
Structure Type Brick,Glass
New Construction false
Schools
Elementary Schools Chopin Elementary School
Middle Schools Chopin Elementary School
High Schools Clemente Community Academy Senio
School District 299 , 299, 299
Others
HOA Fee Include Water,Insurance,Security,Exterior Maintenance,Scavenger,Snow Removal
Ownership Condo
Special Listing Condition List Broker Must Accompany
Pets Allowed Cats OK, Dogs OK
Read Less Info
Want to know what your home might be worth? Contact us for a FREE valuation!

Our team is ready to help you sell your home for the highest possible price ASAP

© 2025 Listings courtesy of MRED as distributed by MLS GRID. All Rights Reserved.
Bought with Stephanie LoVerde • Baird & Warner
GET MORE INFORMATION
Broker-Associate | Lic# 475151238






