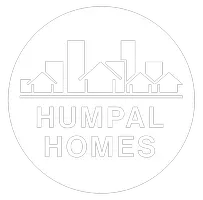$365,000
$365,000
For more information regarding the value of a property, please contact us for a free consultation.
4 Beds
3 Baths
3,681 SqFt
SOLD DATE : 08/06/2025
Key Details
Sold Price $365,000
Property Type Single Family Home
Sub Type Detached Single
Listing Status Sold
Purchase Type For Sale
Square Footage 3,681 sqft
Price per Sqft $99
Subdivision Pheasant Ridge
MLS Listing ID 12375261
Sold Date 08/06/25
Style Traditional
Bedrooms 4
Full Baths 2
Half Baths 2
HOA Fees $3/ann
Year Built 2004
Annual Tax Amount $8,642
Tax Year 2024
Lot Dimensions 70 X 115
Property Sub-Type Detached Single
Property Description
Welcome to 302 Gambel. A beautifully maintained and thoughtfully updated home offering space, style and comfort! This wonderful four bedroom residence boasts numerous recent upgrades, including roof(2021), HVAC(2022),water heater(2019) giving you a piece of mind for years to come. Step inside to discover hardwood floors throughout the first floor. a stunning updated kitchen with granite tops and a cozy gas fireplace with custom barn wood surround. The flexible main level layout includes a spacious office or dinning room. Living room, dinning area that are open to the family room making it ideal for entertaining or everyday living. Upstairs you'll find four generously sized bedrooms, including a luxurious primary suite with a tub, separate shower and a large walk in closet . The partially finished basement adds even more functional space with a a convenient half bath perfect for playroom, workout area or media space. Enjoy outdoor living on the stamped concrete patio under the charming pergola and appreciate the energy efficiency provided by the added extra insulation and nearly all windows replaced in (2017). The over sized 2 car garage offers plenty of room for storage and vehicles. This home combines thoughtful upgrades, flexible living spaces and convenient location.. Don't miss the opportunity to make it yours.
Location
State IL
County Mclean
Area Normal
Rooms
Basement Partially Finished, Full
Interior
Heating Natural Gas
Cooling Central Air
Fireplaces Number 1
Fireplace Y
Exterior
Garage Spaces 2.0
Building
Building Description Vinyl Siding,Brick, No
Sewer Public Sewer
Water Public
Structure Type Vinyl Siding,Brick
New Construction false
Schools
Elementary Schools Prairieland Elementary
Middle Schools Parkside Jr High
High Schools Normal Community West High Schoo
School District 5 , 5, 5
Others
HOA Fee Include Other
Ownership Fee Simple
Special Listing Condition None
Read Less Info
Want to know what your home might be worth? Contact us for a FREE valuation!

Our team is ready to help you sell your home for the highest possible price ASAP

© 2025 Listings courtesy of MRED as distributed by MLS GRID. All Rights Reserved.
Bought with Grace McDermott • RE/MAX Rising
GET MORE INFORMATION
Broker-Associate | Lic# 475151238






