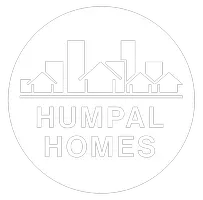$480,000
$500,000
4.0%For more information regarding the value of a property, please contact us for a free consultation.
3 Beds
2.5 Baths
2,672 SqFt
SOLD DATE : 07/03/2025
Key Details
Sold Price $480,000
Property Type Single Family Home
Sub Type Detached Single
Listing Status Sold
Purchase Type For Sale
Square Footage 2,672 sqft
Price per Sqft $179
Subdivision Courts Of Indian Creek
MLS Listing ID 12352858
Sold Date 07/03/25
Bedrooms 3
Full Baths 2
Half Baths 1
HOA Fees $298/mo
Year Built 2003
Annual Tax Amount $11,015
Tax Year 2023
Lot Dimensions 5022
Property Sub-Type Detached Single
Property Description
Long-Awaited Courts of Indian Creek Gem! Maintenance-Free Living at Its Finest. Location, space, and easy living-this beautifully updated 3-bedroom, 2.5-bath home in the highly sought-after Courts of Indian Creek has it all! Step inside to discover newer flooring and freshly painted interiors that create a bright, modern ambiance throughout. The open-concept living and dining areas are perfect for entertaining or relaxing with loved ones. The spacious family room flows seamlessly into the upgraded eat-in kitchen, featuring sleek stainless steel appliances, a brand-new oven, and stunning quartz countertops-ideal for both everyday meals and special gatherings. Upstairs, you'll find three generously sized bedrooms, including a grand primary suite with soaring vaulted ceilings, a walk-in closet, and a spa-inspired ensuite with a large shower and dual vanity. A versatile loft space offers endless possibilities-home office, playroom, or second living area. Two additional bright and airy bedrooms and a full bath complete the upper level. Additional highlights include a convenient mudroom and laundry room on the main floor, a basement for extra storage or finishing potential, and a private patio-perfect for outdoor entertaining. This rarely available, move-in-ready home offers maintenance-free living in a prime location.
Location
State IL
County Lake
Area Indian Creek / Vernon Hills
Rooms
Basement Unfinished, Partial
Interior
Heating Natural Gas, Forced Air
Cooling Central Air
Fireplace N
Appliance Microwave, Dishwasher, Refrigerator, Washer, Dryer
Exterior
Garage Spaces 2.0
Community Features Park, Lake
Building
Building Description Wood Siding, No
Sewer Public Sewer
Water Public
Level or Stories 2 Stories
Structure Type Wood Siding
New Construction false
Schools
Elementary Schools Hawthorn Elementary School (Sout
Middle Schools Hawthorn Middle School South
High Schools Mundelein Cons High School
School District 73 , 73, 120
Others
HOA Fee Include Lawn Care,Scavenger,Snow Removal
Ownership Fee Simple w/ HO Assn.
Special Listing Condition None
Read Less Info
Want to know what your home might be worth? Contact us for a FREE valuation!

Our team is ready to help you sell your home for the highest possible price ASAP

© 2025 Listings courtesy of MRED as distributed by MLS GRID. All Rights Reserved.
Bought with Ruth Cawley • FairGreen Real Estate LLC
GET MORE INFORMATION
Broker-Associate | Lic# 475151238






