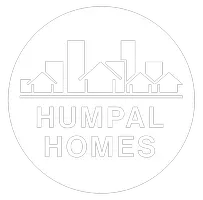$470,000
$459,000
2.4%For more information regarding the value of a property, please contact us for a free consultation.
2 Beds
2.5 Baths
1,638 SqFt
SOLD DATE : 05/20/2025
Key Details
Sold Price $470,000
Property Type Townhouse
Sub Type Townhouse-2 Story
Listing Status Sold
Purchase Type For Sale
Square Footage 1,638 sqft
Price per Sqft $286
Subdivision Bending Oaks
MLS Listing ID 12314822
Sold Date 05/20/25
Bedrooms 2
Full Baths 2
Half Baths 1
HOA Fees $330/mo
Rental Info Yes
Year Built 1998
Annual Tax Amount $6,502
Tax Year 2023
Lot Dimensions 30X152
Property Sub-Type Townhouse-2 Story
Property Description
Elegant brick & cedar townhome conveniently located in Bending Oaks sub-division was a former model. Private entrance, very open floor plan with cathedral ceilings and 2 story fireplace. 1st floor family room could be used as dining room. Large master suite with walk in closet and luxury bath that has been gutted and completely updated with free standing tub, separate shower that has also has been redone, custom Hickory vanity with quartz countertop. 2nd Bath has also been totally renovated. Beautifully redone Kitchen with Newer LG appliances,quartz counter tops,Stone and glass tile backsplash. Ist floor laundry w/utility sink, cabinets above, coat closet and enters into the 2 car attached garage. Full finished basement with additional fireplace. This Home has numerous recent updates be sure to see list of update and time line in Additional information. Expanded patio with beautiful landscaping.Walking distance to Belmont Metra Train and minutes to I-355, the Promanade Shopping Mall and all things Downers Grove! BROKERS, AGENTS, PLEASE TURN OFF LIGHTS AND CLOSE PATIO CURTAINS WHEN DONE WITH SHOWING
Location
State IL
County Dupage
Area Downers Grove
Rooms
Basement Finished, Full
Interior
Interior Features Cathedral Ceiling(s)
Heating Natural Gas, Forced Air
Cooling Central Air
Flooring Hardwood
Fireplaces Number 2
Fireplaces Type Gas Log, Gas Starter
Fireplace Y
Appliance Range, Microwave, Refrigerator, Washer, Dryer, Disposal
Laundry Main Level
Exterior
Garage Spaces 2.0
Building
Lot Description Landscaped
Building Description Brick,Cedar, No
Story 2
Sewer Public Sewer, Storm Sewer
Water Lake Michigan
Structure Type Brick,Cedar
New Construction false
Schools
Elementary Schools Henry Puffer Elementary School
Middle Schools Herrick Middle School
High Schools North High School
School District 58 , 58, 99
Others
HOA Fee Include Water,Insurance,Exterior Maintenance,Lawn Care,Snow Removal
Ownership Fee Simple w/ HO Assn.
Special Listing Condition None
Pets Allowed Cats OK, Dogs OK
Read Less Info
Want to know what your home might be worth? Contact us for a FREE valuation!

Our team is ready to help you sell your home for the highest possible price ASAP

© 2025 Listings courtesy of MRED as distributed by MLS GRID. All Rights Reserved.
Bought with Melissa McGannon • Coldwell Banker Real Estate Group
GET MORE INFORMATION
Broker-Associate | Lic# 475151238






