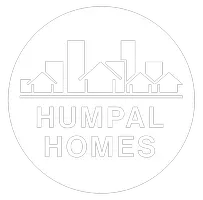$901,500
$840,000
7.3%For more information regarding the value of a property, please contact us for a free consultation.
4 Beds
3.5 Baths
3,131 SqFt
SOLD DATE : 04/30/2025
Key Details
Sold Price $901,500
Property Type Single Family Home
Sub Type Detached Single
Listing Status Sold
Purchase Type For Sale
Square Footage 3,131 sqft
Price per Sqft $287
Subdivision Interlaken Willows
MLS Listing ID 12286184
Sold Date 04/30/25
Bedrooms 4
Full Baths 3
Half Baths 1
HOA Fees $6/ann
Year Built 1986
Annual Tax Amount $16,514
Tax Year 2022
Lot Size 0.362 Acres
Lot Dimensions 15764
Property Sub-Type Detached Single
Property Description
COMING SOON IN INTERLAKEN WILLOWS! Get ready to be WOWED by this fantastic 4-bedroom - 3.5-bathroom brick beauty in the highly sought-after Interlaken Willows! This gorgeous gem is packed with stunning features and and updates.. Step inside and fall in love with the spacious design, and stylish finishes throughout. The gourmet kitchen is a chefs dream featuring a huge center island, sleek stainless steel Bosch appliances, quartz counters and full quartz backsplash! The amazing family room boasts soaring ceilings, a gorgeous fireplace with custom built-ins and oversized skylights that allow the natural light to pour in! The adjacent four-season room is the perfect bonus space to relax and soak in the exterior views year-round! The primary suite boasts and incredible LUX bath with free standing tub, walk in shower and custom double bowl vanity! Generous sized secondary bedrooms too! The basement is finished and boasts a gorgeous remodeled bath and separate room that could be used as an office, additional bedroom or work out room along with an open recreation room area currently shown as a home gym. Large fenced yard and deck in a primary location with easy access to town! New Roof too! There is much more to love about this incredible home! Don't miss your chance-stay tuned for the official market debut!
Location
State IL
County Lake
Area Green Oaks / Libertyville
Rooms
Basement Finished, Partial
Interior
Interior Features Cathedral Ceiling(s), Dry Bar, Built-in Features, Walk-In Closet(s)
Heating Natural Gas, Forced Air
Cooling Central Air
Flooring Hardwood
Fireplaces Number 1
Fireplaces Type Attached Fireplace Doors/Screen, Gas Log, Gas Starter
Equipment CO Detectors, Ceiling Fan(s), Sump Pump, Backup Sump Pump;, Radon Mitigation System
Fireplace Y
Appliance Double Oven, Microwave, Dishwasher, Refrigerator, Washer, Dryer, Disposal, Stainless Steel Appliance(s), Cooktop, Humidifier
Laundry Main Level, Sink
Exterior
Garage Spaces 2.5
Community Features Curbs, Sidewalks, Street Lights, Street Paved
Roof Type Shake
Building
Lot Description Landscaped
Building Description Brick,Cedar, No
Sewer Public Sewer
Water Public
Structure Type Brick,Cedar
New Construction false
Schools
Elementary Schools Butterfield School
Middle Schools Highland Middle School
High Schools Libertyville High School
School District 70 , 70, 128
Others
HOA Fee Include Other
Ownership Fee Simple w/ HO Assn.
Special Listing Condition None
Read Less Info
Want to know what your home might be worth? Contact us for a FREE valuation!

Our team is ready to help you sell your home for the highest possible price ASAP

© 2025 Listings courtesy of MRED as distributed by MLS GRID. All Rights Reserved.
Bought with Connie Dornan • @properties Christie's International Real Estate
GET MORE INFORMATION
Broker-Associate | Lic# 475151238

