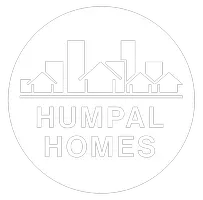$390,000
$395,000
1.3%For more information regarding the value of a property, please contact us for a free consultation.
3 Beds
2.5 Baths
1,810 SqFt
SOLD DATE : 04/18/2025
Key Details
Sold Price $390,000
Property Type Single Family Home
Sub Type Detached Single
Listing Status Sold
Purchase Type For Sale
Square Footage 1,810 sqft
Price per Sqft $215
Subdivision Sugar Ridge
MLS Listing ID 12305893
Sold Date 04/18/25
Bedrooms 3
Full Baths 2
Half Baths 1
Year Built 1995
Annual Tax Amount $8,127
Tax Year 2023
Lot Dimensions 68X127X66X111
Property Sub-Type Detached Single
Property Description
Located in the Sugar Ridge neighborhood, within the ST CHARLES 303 school district, there are several things that make this is a great family home. Built near the end of the street, across from open space with a park nearby and a backyard that can easily be fenced in all contribute to its desirability. The front door leads into a light, airy two story foyer with hardwood flooring and a staircase that leads upstairs to the three spacious bedrooms, all with ample closet space and ceiling fans. The primary bedroom suite boasts a separate bathroom and large walk in closet. The first floor laundry room contains a stacked front loading washer and dryer. This room also serves as a mudroom, with a sink, storage area for coats and shoes and shelves for cleaning supplies.The kitchen, which overlooks and opens to the backyard and patio has hardwood flooring, a closet pantry and plenty of counter space. The stainless steel refrigerator with french doors, oven/range and microwave are newer. Throughout the house there are solid wood six panel doors and solid wood stained baseboards. The finished basement has a large recreation room in addition to the mechanical/storage area where the updated furnace, AC, water heater and water softener are located. Additionally the roof, siding and windows have been updated in recent years. See additional information for dates of upgrades. Great home that has been well maintained.
Location
State IL
County Kane
Area South Elgin
Rooms
Basement Finished, Full
Interior
Interior Features Walk-In Closet(s)
Heating Natural Gas, Forced Air
Cooling Central Air
Flooring Hardwood
Equipment Water-Softener Owned, Ceiling Fan(s), Sump Pump, Backup Sump Pump;
Fireplace N
Appliance Range, Microwave, Dishwasher, Refrigerator, Washer, Dryer, Disposal, Water Softener Owned
Laundry Main Level, In Unit
Exterior
Garage Spaces 2.0
Roof Type Asphalt
Building
Building Description Brick, No
Sewer Public Sewer
Water Public
Structure Type Brick
New Construction false
Schools
School District 303 , 303, 303
Others
HOA Fee Include None
Ownership Fee Simple
Special Listing Condition None
Read Less Info
Want to know what your home might be worth? Contact us for a FREE valuation!

Our team is ready to help you sell your home for the highest possible price ASAP

© 2025 Listings courtesy of MRED as distributed by MLS GRID. All Rights Reserved.
Bought with Esther Zamudio • Zamudio Realty Group
GET MORE INFORMATION
Broker-Associate | Lic# 475151238






