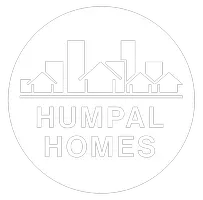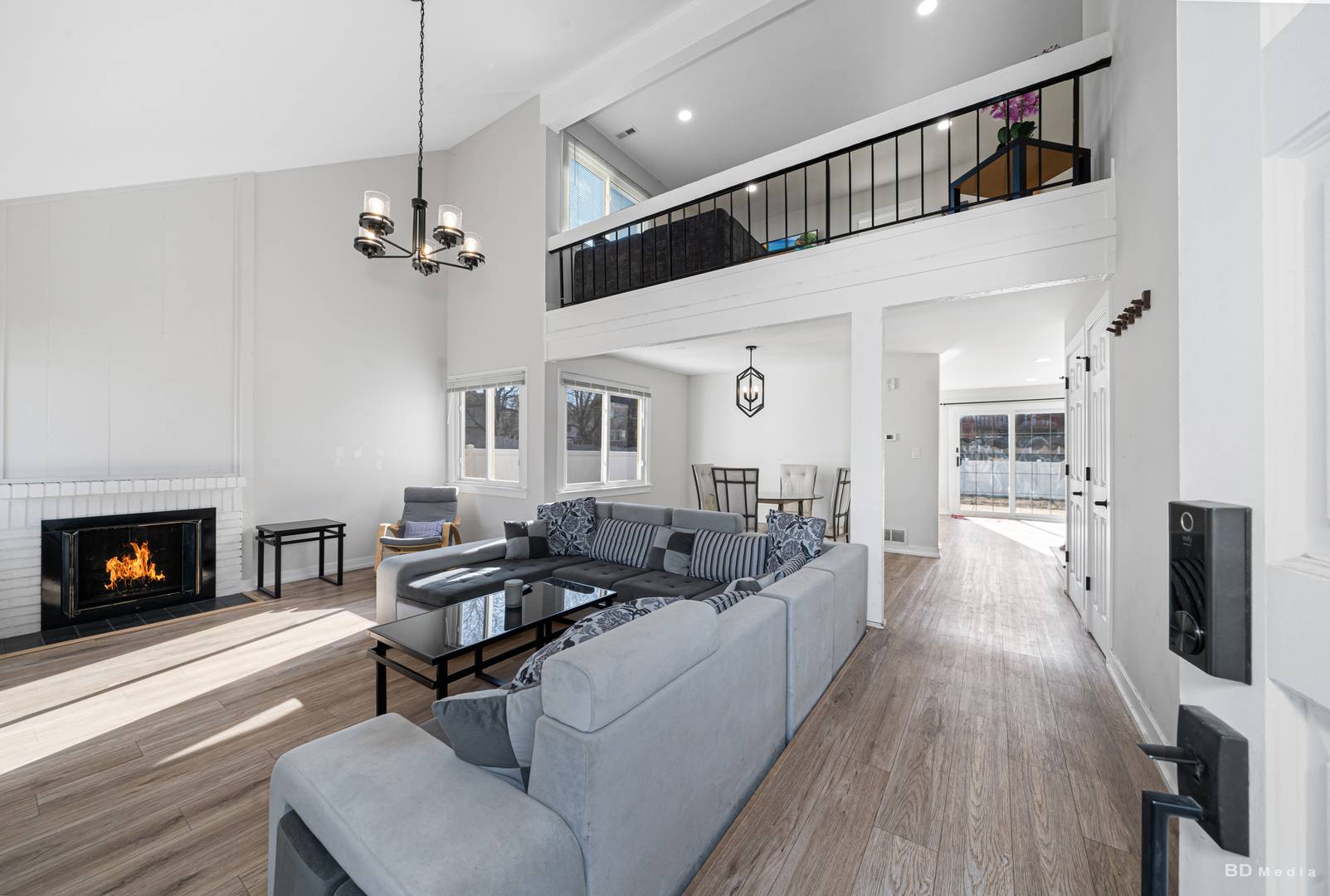$457,500
$475,000
3.7%For more information regarding the value of a property, please contact us for a free consultation.
5 Beds
3 Baths
2,212 SqFt
SOLD DATE : 04/18/2025
Key Details
Sold Price $457,500
Property Type Single Family Home
Sub Type Detached Single
Listing Status Sold
Purchase Type For Sale
Square Footage 2,212 sqft
Price per Sqft $206
Subdivision Tempo
MLS Listing ID 12304309
Sold Date 04/18/25
Bedrooms 5
Full Baths 3
HOA Fees $21/ann
Year Built 1973
Annual Tax Amount $9,462
Tax Year 2023
Lot Size 7,919 Sqft
Lot Dimensions 64X120X68X120
Property Sub-Type Detached Single
Property Description
This stunning, move-in-ready home is the perfect blend of style, space, and modern updates! Nestled on a picturesque tree-lined street in a highly sought-after neighborhood, this light-filled gem offers everything you've been searching for. The beautifully updated eat-in kitchen boasts sleek white shaker cabinets, quartz countertops, stainless steel appliances, and designer fixtures-perfect for both everyday living and entertaining. The home's thoughtful layout includes a separate dining room, generously sized bedrooms, and an oversized loft that overlooks the sunken two-story living room, complete with a cozy fireplace. The luxurious primary suite features a soaring cathedral ceiling, a spacious walk-in closet, a private full bath, and sliding glass doors leading to a serene private balcony. The finished basement expands your living space with a versatile rec room, additional bonus rooms, and ample storage. Outside, enjoy the large patio and fenced-in backyard-ideal for relaxing or entertaining. An attached two-car garage adds convenience, while the prime location puts you just moments from shopping, the Metra, and the expressway. Plus, with a scenic greenbelt and sidewalks leading to the nearby elementary school, this home truly has it all! The Newer updates include a new central AC, new floors and new electrical panel
Location
State IL
County Dupage
Area Hanover Park
Rooms
Basement Finished, Full
Interior
Interior Features Cathedral Ceiling(s)
Heating Natural Gas, Forced Air
Cooling Central Air
Flooring Laminate
Fireplaces Number 1
Fireplaces Type Wood Burning, Gas Starter
Equipment Ceiling Fan(s), Sump Pump
Fireplace Y
Appliance Range, Dishwasher, Refrigerator, Washer, Dryer
Laundry Main Level
Exterior
Exterior Feature Balcony
Garage Spaces 2.0
Community Features Clubhouse, Park, Pool, Curbs, Street Lights, Street Paved
Roof Type Asphalt
Building
Building Description Vinyl Siding, No
Sewer Public Sewer
Water Public
Structure Type Vinyl Siding
New Construction false
Schools
Elementary Schools Greenbrook Elementary School
Middle Schools Spring Wood Middle School
High Schools Lake Park High School
School District 20 , 20, 108
Others
HOA Fee Include Insurance,Clubhouse,Pool
Ownership Fee Simple
Special Listing Condition None
Read Less Info
Want to know what your home might be worth? Contact us for a FREE valuation!

Our team is ready to help you sell your home for the highest possible price ASAP

© 2025 Listings courtesy of MRED as distributed by MLS GRID. All Rights Reserved.
Bought with Sabrina Glover • Platinum Partners Realtors
GET MORE INFORMATION
Broker-Associate | Lic# 475151238






