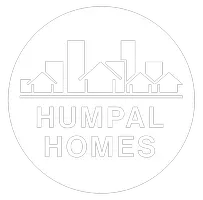$549,900
$549,900
For more information regarding the value of a property, please contact us for a free consultation.
5 Beds
2.5 Baths
2,306 SqFt
SOLD DATE : 04/18/2025
Key Details
Sold Price $549,900
Property Type Single Family Home
Sub Type Detached Single
Listing Status Sold
Purchase Type For Sale
Square Footage 2,306 sqft
Price per Sqft $238
MLS Listing ID 12310325
Sold Date 04/18/25
Style Ranch
Bedrooms 5
Full Baths 2
Half Baths 1
Year Built 1962
Annual Tax Amount $7,140
Tax Year 2023
Lot Dimensions 133X41.7
Property Sub-Type Detached Single
Property Description
Stunningly rehabbed brick ranch located less than 2 miles away from downtown of Arlington Hts-one of the most exciting suburbs! With total of 5 bedrooms and 2.5 bathrooms on both levels it offers great space for comfortable living and entertaining. The open floor plan welcomes you to a gorgeous new kitchen and living room with over 9-foot cathedral ceiling. Beautifully designed open staricase leads to full finished basement complete with a family room (plenty of space for pool table, bar and TV section), 2 additional bedrooms and full bath. Everything in this special home has been done! Long list of improvements includes all new electric service, plumbing, roof, windows, walls, doors, trims, A/C unit, hot water heater, refinished hardwood floors, all new bathrooms and spectacular kitchen with solid wood cabinets, huge eating island (storage on both sides of the island), stainless steel appliances, quartz countertops and eye-catching backsplash. Excellent location near parks, schools, Metra station, dining & entertainment, and short distance to I-90 completes this special find. Please note: seller has permit for brand new driveways (gargage and front of the house) and they will be done as soon as the weather permits.
Location
State IL
County Cook
Area Arlington Heights
Rooms
Basement Finished, Full
Interior
Interior Features Cathedral Ceiling(s), 1st Floor Bedroom, High Ceilings, Open Floorplan
Heating Natural Gas, Forced Air
Cooling Central Air
Flooring Hardwood, Laminate
Equipment CO Detectors, Ceiling Fan(s), Fan-Whole House, Sump Pump
Fireplace N
Appliance Range, Microwave, Dishwasher, Refrigerator, Stainless Steel Appliance(s), Range Hood, Electric Oven
Laundry In Unit
Exterior
Garage Spaces 2.0
Roof Type Asphalt
Building
Lot Description Corner Lot
Building Description Brick, No
Sewer Public Sewer
Water Lake Michigan
Structure Type Brick
New Construction false
Schools
Elementary Schools Dryden Elementary School
Middle Schools South Middle School
High Schools Rolling Meadows High School
School District 25 , 25, 214
Others
HOA Fee Include None
Ownership Fee Simple
Special Listing Condition None
Read Less Info
Want to know what your home might be worth? Contact us for a FREE valuation!

Our team is ready to help you sell your home for the highest possible price ASAP

© 2025 Listings courtesy of MRED as distributed by MLS GRID. All Rights Reserved.
Bought with Holly Murguia • Redfin Corporation
GET MORE INFORMATION
Broker-Associate | Lic# 475151238






