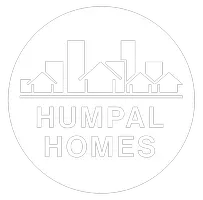$955,000
$899,000
6.2%For more information regarding the value of a property, please contact us for a free consultation.
4 Beds
3 Baths
2,643 SqFt
SOLD DATE : 04/30/2024
Key Details
Sold Price $955,000
Property Type Single Family Home
Sub Type Detached Single
Listing Status Sold
Purchase Type For Sale
Square Footage 2,643 sqft
Price per Sqft $361
Subdivision Revere Road
MLS Listing ID 11982483
Sold Date 04/30/24
Style Cape Cod
Bedrooms 4
Full Baths 3
Year Built 1937
Annual Tax Amount $16,092
Tax Year 2022
Lot Dimensions 171X80X192X87
Property Sub-Type Detached Single
Property Description
This charming and beautifully updated Cape Cod home, with its outstanding curb appeal, is nestled in the heart of the highly sought-after Revere Road neighborhood and offers vintage details coupled with thoughtful updates throughout. Upon entering, you're greeted by a lovely foyer with hardwood floors, a traditional staircase and a front door with sidelite windows. The spacious living room is bathed in natural light, creating an inviting atmosphere for relaxation or entertaining guests. A cozy fireplace serves as the focal point, adding both charm and functionality. The heart of the home lies in the Drury designed kitchen, which boasts granite countertops, stainless steel appliances and plenty of cabinet space for storage, While the breakfast bar and adjacent cozy breakfast nook are ideal spots for enjoying your morning coffee or for more casual dining, the spacious sun-drenched formal dining room provides a beautiful backdrop for hosting those larger gatherings. One of the standout features of this home is the three-season enclosed porch. With newer Andersen windows, quartzite flooring and southern exposure, this space offers a serene retreat to enjoy the outdoors in comfort and style. Additionally, conveniently located on the main level is a bedroom with a recently remodeled attached full bath. This flexible space could be used as a family room, office or an in-law suite. Upstairs, retreat to the luxurious primary suite, complete with a spacious walk-in closet and spa-like ensuite bath featuring a custom double vanity with quartz countertop, heated marble floors, a heated towel rack and a walk-in shower. A secluded office just off the primary bedroom offers a quiet space to work from home or to just get away and read your favorite book. The second floor also boasts a recently remodeled hall bath (with marble floors and accents) along with 2 additional bedrooms offering ample space for family or guests. Finally, the finished basement features even more, great living space and offers the perfect place for a rec room, work out room and/or bonus room. Outside, the professionally landscaped yard features plenty of space for outdoor recreation and entertaining with a brick paver patio area ideal for summer barbeques. Additional features include a mudroom (with quartzite flooring), an attached 2 car garage, newer Marvin windows throughout most of the house (2018), a newer AC unit (2018) and a new sewer line from street to house (2023). Located within walking distance to Ben Franklin school, Glenbard West, parks, town and train, this exceptional Cape Cod home is move-in ready and offers the perfect combination of comfort, convenience, and style.
Location
State IL
County Dupage
Area Glen Ellyn
Rooms
Basement Partially Finished, Full
Interior
Interior Features 1st Floor Bedroom, In-Law Floorplan, 1st Floor Full Bath, Walk-In Closet(s), Bookcases, Separate Dining Room
Heating Natural Gas, Forced Air
Cooling Central Air
Flooring Hardwood
Fireplaces Number 1
Fireplaces Type Wood Burning
Equipment CO Detectors, Sump Pump, Water Heater-Gas
Fireplace Y
Appliance Range, Microwave, Dishwasher, Refrigerator, Washer, Dryer, Disposal, Stainless Steel Appliance(s), Range Hood
Exterior
Garage Spaces 2.0
Community Features Park, Curbs, Sidewalks, Street Lights, Street Paved
Roof Type Shake
Building
Lot Description Mature Trees
Building Description Brick, No
Sewer Public Sewer
Water Lake Michigan
Structure Type Brick
New Construction false
Schools
Elementary Schools Ben Franklin Elementary School
Middle Schools Hadley Junior High School
High Schools Glenbard West High School
School District 41 , 41, 87
Others
HOA Fee Include None
Ownership Fee Simple
Special Listing Condition None
Read Less Info
Want to know what your home might be worth? Contact us for a FREE valuation!

Our team is ready to help you sell your home for the highest possible price ASAP

© 2025 Listings courtesy of MRED as distributed by MLS GRID. All Rights Reserved.
Bought with Stacey Harvey • Compass
GET MORE INFORMATION
Broker-Associate | Lic# 475151238

