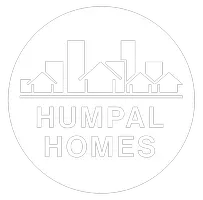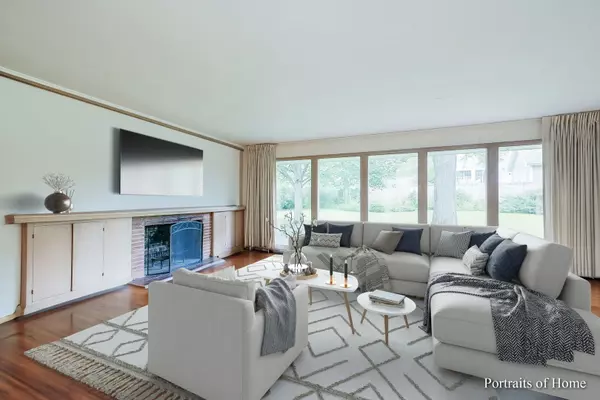$525,000
$500,000
5.0%For more information regarding the value of a property, please contact us for a free consultation.
3 Beds
2 Baths
1,331 SqFt
SOLD DATE : 07/11/2023
Key Details
Sold Price $525,000
Property Type Single Family Home
Sub Type Detached Single
Listing Status Sold
Purchase Type For Sale
Square Footage 1,331 sqft
Price per Sqft $394
Subdivision Revere Road
MLS Listing ID 11809295
Sold Date 07/11/23
Style Contemporary
Bedrooms 3
Full Baths 2
Year Built 1951
Annual Tax Amount $7,909
Tax Year 2022
Lot Size 0.257 Acres
Lot Dimensions 80X140
Property Sub-Type Detached Single
Property Description
Do not miss this 3 bedroom, 2 bath Mid-Century California Ranch in Highly Sought Glen Ellyn location! The home was originally designed and built with attention to utilizing sunlight and cross breezes by architect Weymouth Kirby for his own family and shortly after loved for 60 years by the current owners. This rare find is situated on an 80x140 foot lot and ready for updating! **Please note the photos have been virtually staged. ** Enjoy the natural beauty of the seasons from the great room and dining room featuring floor to ceiling windows and doors. Also featured is horizontally hung and pest resistant Cypress paneling and the woodburning fireplace wall. Walk-out to the patio through the set of French doors. Its charming/old school kitchen is equipped with the original and now vintage range and refrigerator. 2 full baths are on the 1st floor...an en-suite and a shared hall bath. The partially finished basement features pine wood paneling, an original painted wall mural and wood burning fireplace. The exterior is clad with pest resistant Redwood and windows are of steel. This charmer is situated in the desirable, Revere Road area surrounded by beautiful homes and is a short walk to town, restaurants, Metra train, Glenbard West HS, Ben Franklin Elementary and Sunset Pool.
Location
State IL
County Du Page
Area Glen Ellyn
Rooms
Basement Full
Interior
Heating Natural Gas, Forced Air
Cooling Central Air
Fireplaces Number 2
Fireplaces Type Wood Burning
Equipment Water Heater-Gas
Fireplace Y
Appliance Range, Refrigerator, Washer
Exterior
Exterior Feature Patio
Community Features Park, Curbs, Sidewalks
Roof Type Asphalt
Building
Lot Description Mature Trees
Sewer Public Sewer
Water Lake Michigan
New Construction false
Schools
Elementary Schools Ben Franklin Elementary School
Middle Schools Hadley Junior High School
High Schools Glenbard West High School
School District 41 , 41, 87
Others
HOA Fee Include None
Ownership Fee Simple
Special Listing Condition None
Read Less Info
Want to know what your home might be worth? Contact us for a FREE valuation!

Our team is ready to help you sell your home for the highest possible price ASAP

© 2025 Listings courtesy of MRED as distributed by MLS GRID. All Rights Reserved.
Bought with Beth Seibert • Berkshire Hathaway HomeServices Chicago
GET MORE INFORMATION
Broker-Associate | Lic# 475151238






