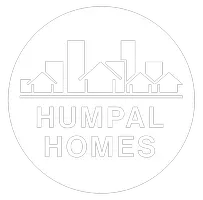$214,000
$214,896
0.4%For more information regarding the value of a property, please contact us for a free consultation.
4 Beds
1.5 Baths
1,992 SqFt
SOLD DATE : 07/29/2021
Key Details
Sold Price $214,000
Property Type Single Family Home
Sub Type Detached Single
Listing Status Sold
Purchase Type For Sale
Square Footage 1,992 sqft
Price per Sqft $107
Subdivision Lovells
MLS Listing ID 11125869
Sold Date 07/29/21
Bedrooms 4
Full Baths 1
Half Baths 1
Year Built 1914
Annual Tax Amount $2,735
Tax Year 2020
Lot Size 10,053 Sqft
Lot Dimensions 77X132
Property Sub-Type Detached Single
Property Description
Take a trip down memory lane to a simpler time & you will see the pride of ownership in this historic home. From the moment you walk through the door you will know that it has not just been cared for; but loved by one owner for more than 70 years. Beautiful maple hardwood floors in the formal living room and gigantic dining room with 9' ceilings, large eat in kitchen with beautifully maintained kitchen cabinets and solid wood doors leading to the HUGE, fenced in double lot. Gigantic 18'x23' attached 1.5 car garage/workshop. 1st floor also includes a bedroom/office/den with dual closets and a convenient powder room. Upstairs has a Master bedroom that's attached to a HUGE 16'x13' attic closet, 2 additional bedrooms and a full bathroom! Rare full DRY basement with high ceiling, concrete floors, plastered walls, laundry area with a shower and a storage room that use to be the coal room. This home has been converted to gas forced air heating and central air conditioning. Recent improvements include HVAC 2019, chimney tuck pointed and new liner 2019 and Roof 2018. Enjoy the upcoming warm summer nights in the spacious screen porch. This is an estate sale so the property is being conveyed AS-IS!
Location
State IL
County Kane
Area Elgin
Rooms
Basement Full
Interior
Interior Features First Floor Bedroom, Walk-In Closet(s), Ceiling - 9 Foot, Some Carpeting, Some Window Treatmnt, Some Wood Floors, Separate Dining Room
Heating Natural Gas, Forced Air
Cooling Central Air
Equipment CO Detectors
Fireplace N
Appliance Range, Refrigerator, Washer, Dryer
Exterior
Exterior Feature Deck, Porch Screened, Storms/Screens
Parking Features Attached
Garage Spaces 1.5
Community Features Park, Curbs, Sidewalks, Street Lights, Street Paved
Roof Type Asphalt
Building
Lot Description Fenced Yard, Garden
Sewer Public Sewer
Water Public
New Construction false
Schools
Elementary Schools Mckinley Elementary School
Middle Schools Larsen Middle School
High Schools Elgin High School
School District 46 , 46, 46
Others
HOA Fee Include None
Ownership Fee Simple
Special Listing Condition None
Read Less Info
Want to know what your home might be worth? Contact us for a FREE valuation!

Our team is ready to help you sell your home for the highest possible price ASAP

© 2025 Listings courtesy of MRED as distributed by MLS GRID. All Rights Reserved.
Bought with Darlene Alanis • Suburban Life Realty, Ltd
GET MORE INFORMATION
Broker-Associate | Lic# 475151238






