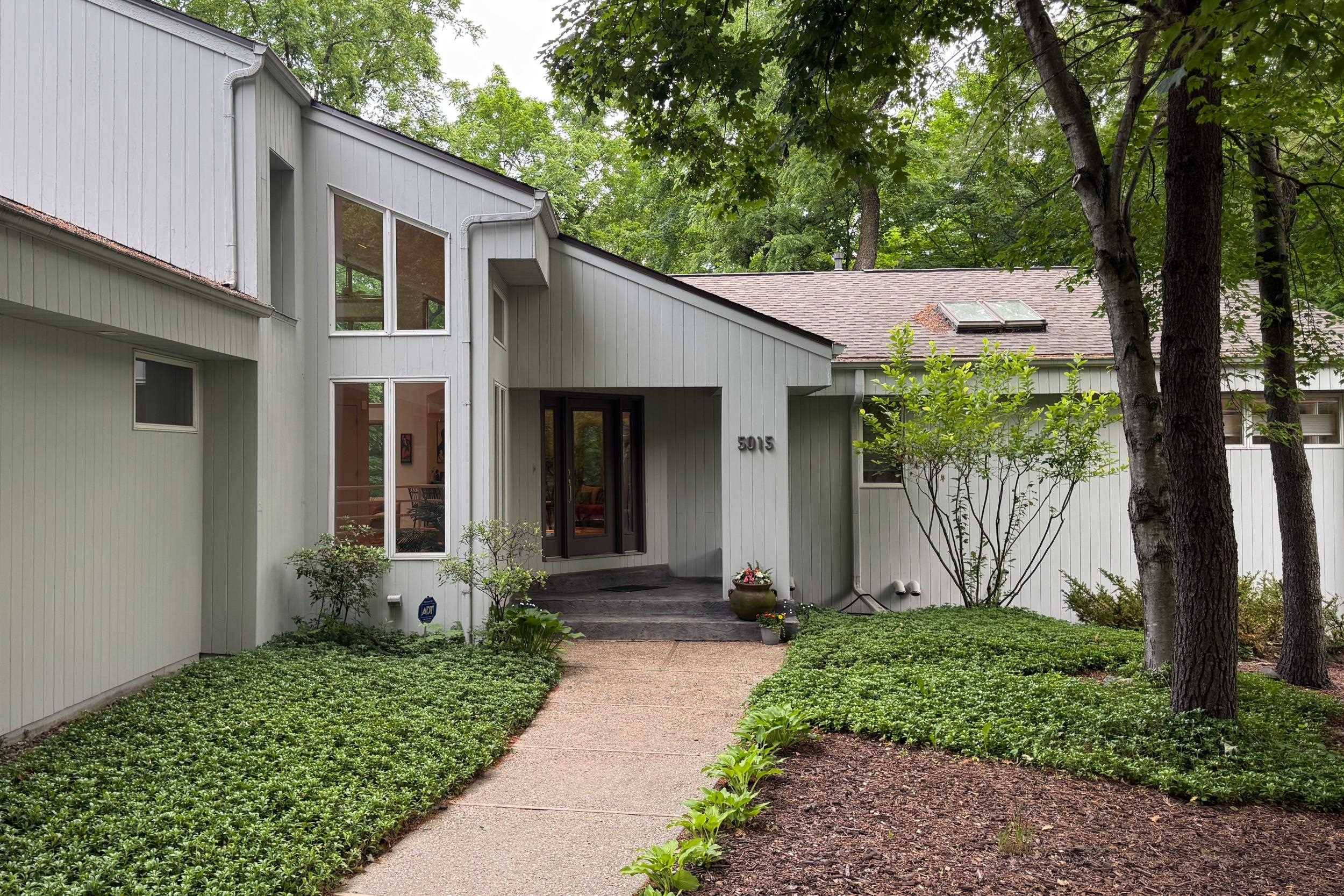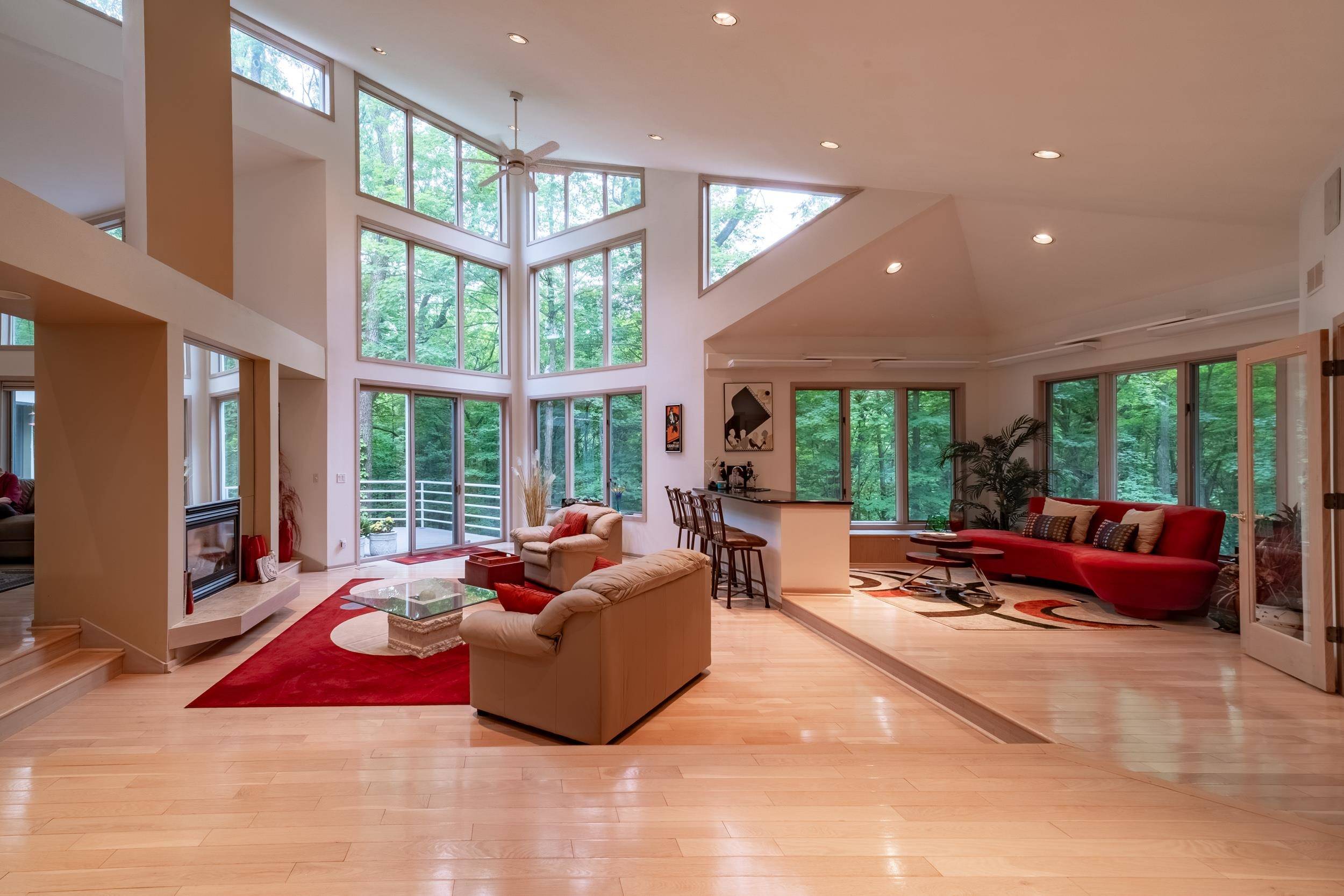This one-of-a-kind contemporary modern estate, built by renowned craftsmen Zimmerman Homebuilders, is a rare find in Regents Park—just a stone's throw from OSF Hospital, top medical offices and popular restaurants. With nearly 4,000 square feet of living space, this architecturally striking ranch features a full walkout lower level, 4 bedrooms and 3.5 baths. Oversized wooded lot, tucked away in the rear section of the subdivision and backs up to a super-private wooded area. Inside, soaring 25+ foot ceilings and a dramatic wall of south-facing windows flood the open-concept layout with natural light. Signature design elements include natural hardwood floors, sleek cabinetry, sunken family room, exposed metal-railed staircase, skylights, and multi-dimensional ceilings that define the home's timeless, yet modern style. The eat-in kitchen is equipped with high-end appliances including GE Monogram, Dacor, Bosch, and a beverage fridge, accented by an angular island, pendant lights, and a skylight. A formal dining room shares a see-through fireplace with the great room. Connected to the great room is a secondary sitting area with a granite wet bar. Off the kitchen, a screened-in porch and expansive elevated deck overlook a peaceful wooded backdrop. The primary suite features vaulted ceilings, a large walk-in closet, new carpet, and a spa-inspired bath with walk-in shower, double vanities, and a tiered soaker tub. The main-level office with French doors and built-ins could easily serve as a nursery, and is located just a few feet off the primary bedroom. The walkout lower level includes a rec room with built-in Murphy bed and bookshelves, three additional bedrooms (one with an en-suite bath), wine cellar/storage room and a large workshop. The roof features a steel/shingle combo with new shingles installed in 2023 by Scrandoli. Bold, modern, and built to impress—this is an immaculately maintained statement home in one of the area's most desirable neighborhoods.







