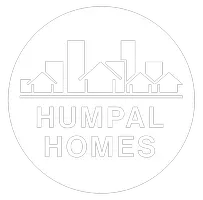REQUEST A TOUR If you would like to see this home without being there in person, select the "Virtual Tour" option and your agent will contact you to discuss available opportunities.
In-PersonVirtual Tour
$ 168,000
Est. payment | /mo
3 Beds
2 Baths
2,020 SqFt
$ 168,000
Est. payment | /mo
3 Beds
2 Baths
2,020 SqFt
Key Details
Property Type Single Family Home
Sub Type Ranch
Listing Status Pending
Purchase Type For Sale
Square Footage 2,020 sqft
Price per Sqft $83
MLS Listing ID 202503143
Style Ranch
Bedrooms 3
Full Baths 2
Annual Tax Amount $2,072
Tax Year 2024
Lot Size 9,147 Sqft
Property Sub-Type Ranch
Property Description
The views from this home's front windows were enjoyed endlessly. The "window to the world" not only centers the house, the views overlook the Village of Stockton, the rolling hills of Jo Daviess County and provide a fitting place to gather. This one-owner home has been so well maintained and the care its received is evident upon entering the home. The raised ranch has a circular layout in the main level between the spacious living room, the dining room and the eat-in kitchen. Just off the kitchen lies a 4 seasons porch -- a welcoming place to enjoy a quiet morning coffee or a social setting for visiting. The main level bathroom was completely updated in 2020 with a walk-in shower, tile flooring and new vanity. There are three bedrooms on the main level, all three with ample sized closets. Hardwood floors within the bedrooms are in great condition. The lower level of the home was a hub of activity, utilized as a salon for many years. That space could be revitalized for salon use or as home office. An abundantly sized family room is also located in the lower level and as well as an additional bathroom. If you are seeking a well built home in a wonderful location, this home is ready to share its views.
Location
State IL
County Jo Daviess County
Rooms
Family Room Yes
Basement Full
Primary Bedroom Level Main
Dining Room Yes
Interior
Hot Water Electric
Heating Forced Air
Cooling Central Air
Exterior
Exterior Feature Vinyl
Garage Spaces 2.0
Roof Type Shingle
Building
Sewer City/Community
Water City/Community
Schools
Elementary Schools Stockton
Middle Schools Stockton
High Schools Stockton
School District Stockton

Listed by JIM SULLIVAN REALTY
GET MORE INFORMATION
Matt Humpal
Broker-Associate | Lic# 475151238






