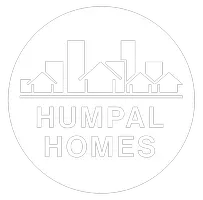GET MORE INFORMATION
$ 477,000
$ 475,000 0.4%
4 Beds
2.5 Baths
3,145 SqFt
$ 477,000
$ 475,000 0.4%
4 Beds
2.5 Baths
3,145 SqFt
Key Details
Sold Price $477,000
Property Type Single Family Home
Sub Type Detached Single
Listing Status Sold
Purchase Type For Sale
Square Footage 3,145 sqft
Price per Sqft $151
Subdivision Hunt Club
MLS Listing ID 12315564
Sold Date 04/23/25
Style Traditional
Bedrooms 4
Full Baths 2
Half Baths 1
HOA Fees $80/mo
Year Built 2014
Annual Tax Amount $10,838
Tax Year 2023
Lot Dimensions 78 X 141
Property Sub-Type Detached Single
Property Description
Location
State IL
County Kendall
Area Oswego
Rooms
Basement Unfinished, Partial
Interior
Interior Features Walk-In Closet(s), High Ceilings
Heating Natural Gas, Forced Air
Cooling Central Air
Flooring Laminate
Fireplaces Number 1
Fireplaces Type Wood Burning, Attached Fireplace Doors/Screen, Gas Starter
Equipment CO Detectors, Ceiling Fan(s), Sump Pump, Radon Mitigation System
Fireplace Y
Appliance Double Oven, Microwave, Dishwasher, Refrigerator, Washer, Dryer, Disposal, Stainless Steel Appliance(s), Cooktop
Laundry Upper Level
Exterior
Garage Spaces 3.0
Community Features Clubhouse, Park, Pool, Curbs, Sidewalks, Street Lights, Street Paved
Roof Type Asphalt
Building
Building Description Vinyl Siding, No
Sewer Public Sewer
Water Public
Structure Type Vinyl Siding
New Construction false
Schools
Elementary Schools Hunt Club Elementary School
Middle Schools Traughber Junior High School
High Schools Oswego High School
School District 308 , 308, 308
Others
HOA Fee Include Insurance,Clubhouse,Exercise Facilities,Pool
Ownership Fee Simple w/ HO Assn.
Special Listing Condition None

Bought with Kimberly Grant • john greene, Realtor
GET MORE INFORMATION
Broker-Associate | Lic# 475151238






