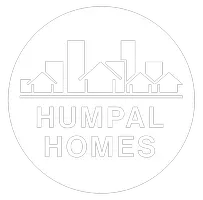REQUEST A TOUR If you would like to see this home without being there in person, select the "Virtual Tour" option and your agent will contact you to discuss available opportunities.
In-PersonVirtual Tour
$ 299,900
Est. payment | /mo
3 Beds
3 Baths
2,554 SqFt
$ 299,900
Est. payment | /mo
3 Beds
3 Baths
2,554 SqFt
Key Details
Property Type Single Family Home
Sub Type Bi-Level
Listing Status Active
Purchase Type For Sale
Square Footage 2,554 sqft
Price per Sqft $117
MLS Listing ID 202501055
Style Bi-Level
Bedrooms 3
Full Baths 3
Annual Tax Amount $4,278
Tax Year 2023
Lot Size 1.000 Acres
Property Sub-Type Bi-Level
Property Description
REDUCED! Conveniently located country living!! Immediately upon walking in the front door, you'll be met with a convenient area splitting the main level from downstairs. This area provides access to the spacious two stall garage as well as the generously sized, fenced in back yard. As you reach the main level, you'll be welcomed by a very open floor plan including the kitchen, dining room, and living area. The hardwood floors on the main level are certainly a nice touch! The main level also includes a guest bedroom, recently remodeled full bathroom, as well as the master bedroom with its own on-suite bathroom & walk-in closet! Downstairs you're met with an abundance of entertainment space including both a gas fireplace and a wet bar. The downstairs area also includes an additional bedroom and a full bathroom. Make this move-in ready home yours today!
Location
State IL
County Jo Daviess County
Rooms
Family Room Yes
Basement Full
Primary Bedroom Level Main
Dining Room Yes
Interior
Hot Water LP Gas
Heating Propane
Cooling Central Air
Fireplaces Number 1
Fireplaces Type Gas
Exterior
Exterior Feature Vinyl
Garage Spaces 2.0
Roof Type Shingle
Building
Sewer Septic
Water Well
Schools
Elementary Schools Stockton
Middle Schools Stockton
High Schools Stockton
School District Stockton

Listed by JIM SULLIVAN REALTY
GET MORE INFORMATION
Matt Humpal
Broker-Associate | Lic# 475151238






