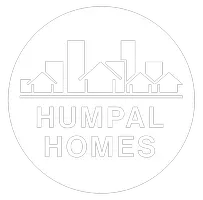3 Beds
3.5 Baths
3,167 SqFt
3 Beds
3.5 Baths
3,167 SqFt
Key Details
Property Type Single Family Home
Sub Type Detached Single
Listing Status Active
Purchase Type For Sale
Square Footage 3,167 sqft
Price per Sqft $410
MLS Listing ID 12302536
Style Ranch
Bedrooms 3
Full Baths 3
Half Baths 1
Year Built 2016
Annual Tax Amount $10,266
Tax Year 2023
Lot Size 0.305 Acres
Lot Dimensions 97X138X97X137
Property Sub-Type Detached Single
Property Description
Location
State IL
County Cook
Area Arlington Heights
Rooms
Basement Partially Finished, 9 ft + pour, Full
Interior
Interior Features Cathedral Ceiling(s), Dry Bar, Solar Tube(s), 1st Floor Bedroom, 1st Floor Full Bath, Built-in Features, Walk-In Closet(s), High Ceilings, Open Floorplan, Special Millwork, Granite Counters
Heating Natural Gas
Cooling Central Air
Flooring Hardwood, Carpet
Fireplaces Number 2
Fireplaces Type Gas Log, Gas Starter
Equipment CO Detectors, Ceiling Fan(s), Fan-Whole House, Sump Pump
Fireplace Y
Appliance Range, Microwave, Dishwasher, High End Refrigerator, Washer, Dryer, Indoor Grill, Stainless Steel Appliance(s), Front Controls on Range/Cooktop, Gas Cooktop, Range Hood, Humidifier
Laundry Main Level, Gas Dryer Hookup, In Unit
Exterior
Garage Spaces 3.0
Community Features Park, Tennis Court(s), Street Paved
Roof Type Asphalt
Building
Lot Description Landscaped
Dwelling Type Detached Single
Building Description Brick,Other,Fiber Cement, Yes
Sewer Public Sewer, Overhead Sewers
Water Lake Michigan, Public
Structure Type Brick,Other,Fiber Cement
New Construction false
Schools
Elementary Schools Westgate Elementary School
Middle Schools South Middle School
High Schools Rolling Meadows High School
School District 25 , 25, 214
Others
HOA Fee Include None
Ownership Fee Simple
Special Listing Condition None
Virtual Tour https://real.vision/1106-west-wing-street?o=u

GET MORE INFORMATION
Broker-Associate | Lic# 475151238






