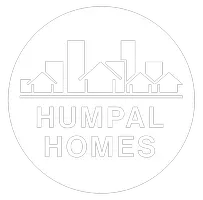REQUEST A TOUR
In-PersonVirtual Tour

$ 240,000
Est. payment | /mo
3 Beds
1.5 Baths
1,776 SqFt
$ 240,000
Est. payment | /mo
3 Beds
1.5 Baths
1,776 SqFt
Key Details
Property Type Single Family Home
Sub Type 2 Story
Listing Status Pending
Purchase Type For Sale
Square Footage 1,776 sqft
Price per Sqft $135
MLS Listing ID 202406203
Style 2 Story
Bedrooms 3
Full Baths 1
Half Baths 1
Annual Tax Amount $3,906
Tax Year 2023
Lot Size 9,147 Sqft
Property Description
Welcome home to this charming 3-bedroom, 1.5-bathroom gem in the highly sought-after Byron School District! With Pergo wood floors gracing the main level, this inviting space combines comfort with modern style. The dining room boasts elegant French doors and classic built-ins, perfect for entertaining or quiet family meals. Enjoy outdoor living at its best with a 16x16 deck overlooking a fenced-in yard—ideal for relaxation or play. The open staircase leads to all bedrooms on the upper level, offering both privacy and a connected layout. Downstairs, the lower level adds a rec room with partial exposure, perfect for hobbies, movie nights, or extra storage. The 2-car garage and close proximity to the local bike path add convenience and recreation just steps from your door. This home truly offers the best of both indoor and outdoor living. Don’t miss your chance to experience it all in person!
Location
State IL
County Ogle County
Rooms
Family Room Yes
Basement Full
Primary Bedroom Level Upper
Dining Room Yes
Interior
Hot Water Gas
Heating Forced Air, Natural Gas
Cooling Central Air
Exterior
Exterior Feature Siding, Vinyl
Garage Spaces 2.0
Roof Type Shingle
Building
Sewer City/Community
Water City/Community
Schools
Elementary Schools Byron
Middle Schools Byron Middle
High Schools Byron High School 9-12
School District Byron 226

Listed by Re/Max of Rock Valley
GET MORE INFORMATION

Matt Humpal
Broker-Associate | Lic# 475151238






