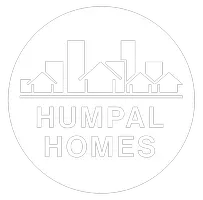REQUEST A TOUR
In-PersonVirtual Tour

$ 225,900
Est. payment | /mo
3 Beds
3 Baths
2,440 SqFt
$ 225,900
Est. payment | /mo
3 Beds
3 Baths
2,440 SqFt
Key Details
Property Type Condo
Sub Type Condominium
Listing Status Active
Purchase Type For Sale
Square Footage 2,440 sqft
Price per Sqft $92
MLS Listing ID 202405012
Style Ranch Style
Bedrooms 3
Full Baths 3
HOA Fees $175/mo
Annual Tax Amount $4,671
Tax Year 2023
Property Description
Time to enjoy condo living! This 3 BR, 3BA, 1 car condo has a large spacious kitchen with ample cabinets and countertop space and a breakfast bar that seats 4. SS appliances are about 5 years old and a garbage disposal. Open floor plan from kitchen to dining room to living room with newer LVP flooring & cathedral ceilings. Huge walk-in closet in master bath. Main bath has a handicap, assessable shower and a newer vanity top. Beautiful view from the maintenance free back deck. Lower level is completely finished with the 3rd bedroom, large attached bathroom, oversized rec room, and an office/possible 4th bedroom. Covered front porch. Water softener. Agent interest.
Location
State IL
County Ogle County
Rooms
Family Room No
Basement Full
Primary Bedroom Level Main
Dining Room Yes
Interior
Hot Water Gas
Heating Forced Air, Natural Gas
Cooling Central Air
Exterior
Exterior Feature Brick/Stone, Siding, Vinyl
Garage Spaces 1.0
Roof Type Shingle
Building
Sewer City/Community
Water City/Community
Schools
Elementary Schools Byron
Middle Schools Byron Middle
High Schools Byron High School 9-12
School District Byron 226

Listed by Re/Max of Rock Valley
GET MORE INFORMATION

Matt Humpal
Broker-Associate | Lic# 475151238






