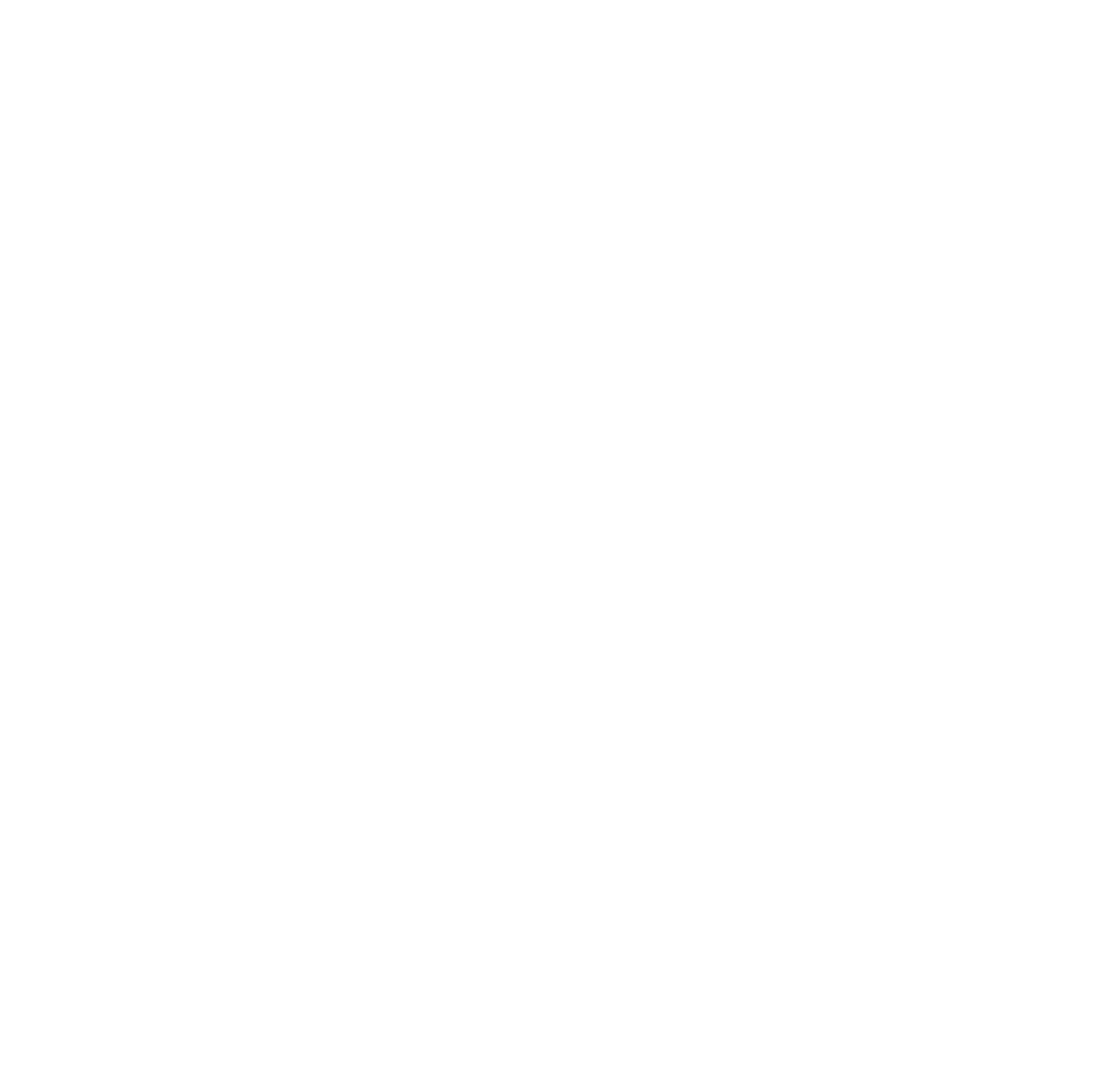

511 Homeview DR Save Request In-Person Tour Request Virtual Tour
Oswego,IL 60543
Key Details
Sold Price $408,0002.6%
Property Type Single Family Home
Sub Type Detached Single
Listing Status Sold
Purchase Type For Sale
Square Footage 2,026 sqft
Price per Sqft $201
Subdivision Steeplechase
MLS Listing ID 12371390
Sold Date
Style Ranch
Bedrooms 2
Full Baths 2
HOA Fees $105/mo
Year Built 2007
Annual Tax Amount $8,866
Tax Year 2024
Lot Size 7,840 Sqft
Lot Dimensions 77X111X60X111
Property Sub-Type Detached Single
Property Description
This charming 2-bedroom, 2-bath ranch offers hardwood floors throughout, 6-panel wood doors, and a spacious layout. The large kitchen features Corian countertops, stone backsplash, recessed lighting, double oven, pantry, and table space. Enjoy a generous master suite with walk-in closet and a luxurious master bath with soaking tub, double sinks, and separate shower. Additional highlights include a bright office with double doors, fenced yard with concrete patio, and a partial unfinished basement. Major updates include a new roof (6 years old) and a new HVAC system (2 years old). A perfect blend of comfort and style-schedule your showing today!
Location
State IL
County Kendall
Area Oswego
Rooms
Basement Unfinished,Partial
Interior
Interior Features 1st Floor Bedroom,1st Floor Full Bath,Walk-In Closet(s)
Heating Natural Gas,Forced Air
Cooling Central Air
Flooring Hardwood
Equipment CO Detectors,Ceiling Fan(s),Sump Pump
Fireplace N
Appliance Double Oven,Microwave,Dishwasher,Refrigerator,Washer,Dryer,Disposal,Cooktop
Laundry Main Level,In Unit,Sink
Exterior
Garage Spaces 2.0
Community Features Clubhouse,Pool,Curbs,Street Lights
Roof Type Asphalt
Building
Building Description Vinyl Siding, No
Sewer Public Sewer
Water Public
Level or Stories 1 Story
Structure Type Vinyl Siding
New Construction false
Schools
School District 308 ,308, 308
Others
HOA Fee Include Clubhouse,Exercise Facilities,Pool
Ownership Fee Simple w/ HO Assn.
Special Listing Condition None